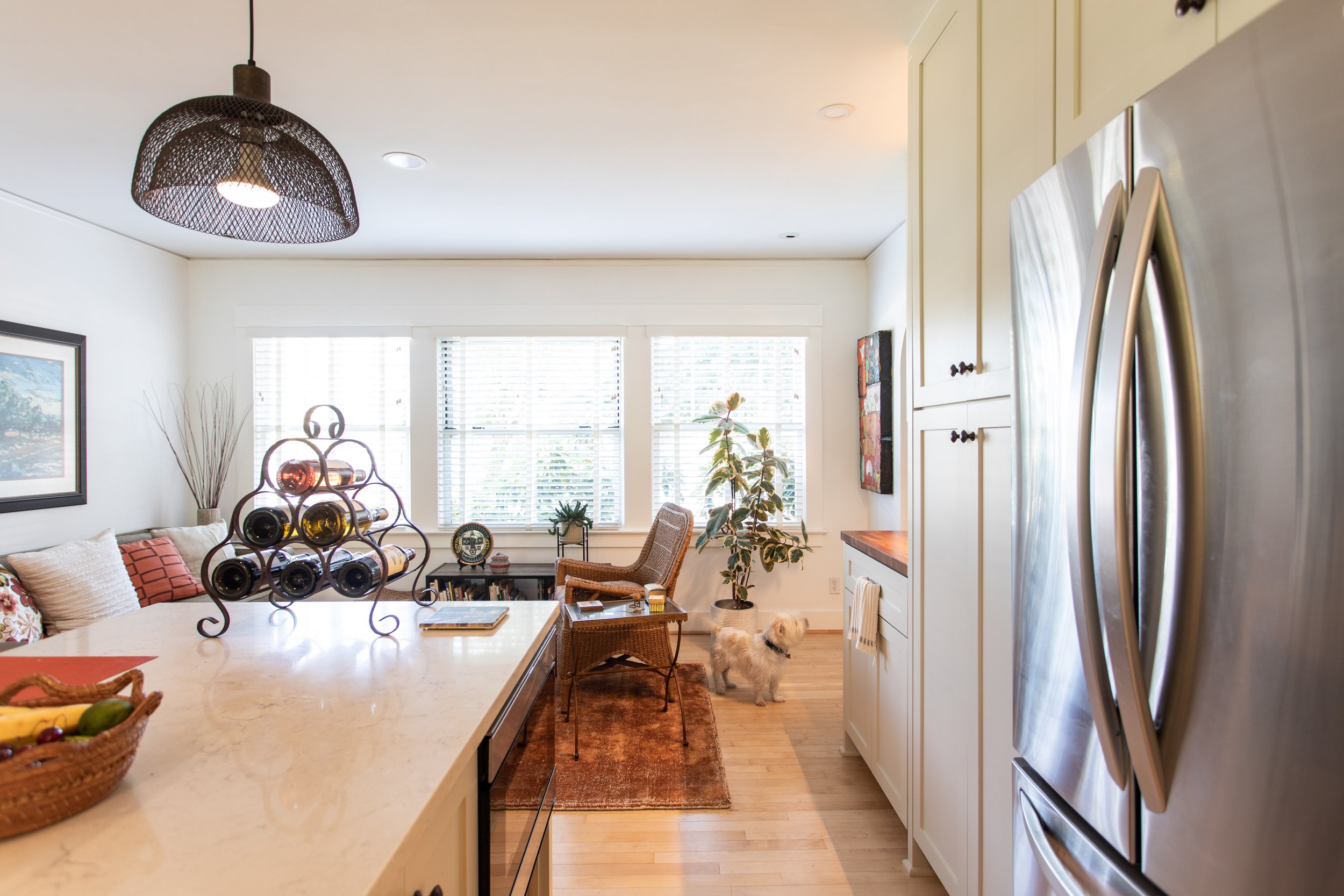Northeast Portland, OR / Completed 2023
General Contractor: C2 Builders
Photographer: Marshall Steeves Photography
Kitchen Remodel
Our client was looking to expand and update their kitchen, while improving the room’s connection to the existing private garden and covered patio area. Several feet of space behind the old kitchen cabinets was recaptured for useable area by removing a large, unused masonry chimney hiding behind the wall.
Within the newly opened space, a wall of highly customized cabinets provides ample pantry space and a place for every cherished item in our client’s kitchen repertoire. Great care was taken in choosing a neutral yet intriguing backsplash tile (expertly installed by the client’s husband), and a cabinet color to suit the dynamic natural Eastern and Western lighting.
The new, wide window above the kitchen sink compliments the homes historical appearance, and now serves as a pass-through for appetizers and drinks to guests enjoying the outdoor seating area. Lastly, with enough available space, a kitchen island was included in the design, which provides a hidden-from-view microwave and cookbook shelf to keep down countertop clutter.





