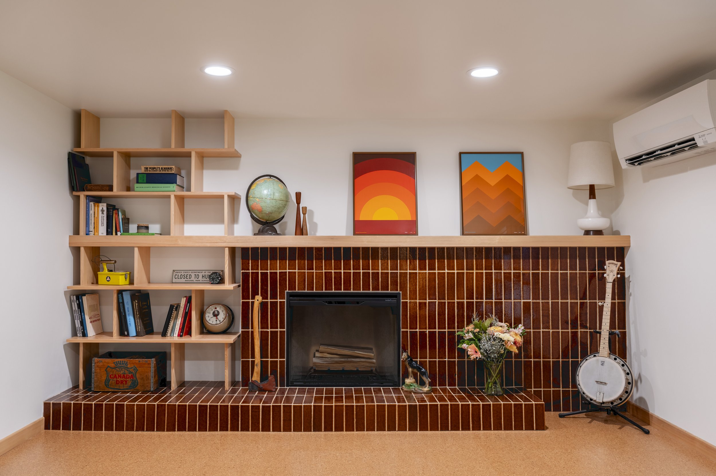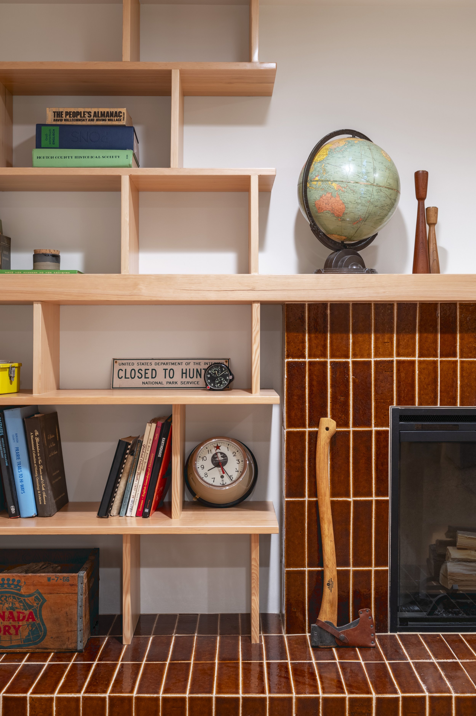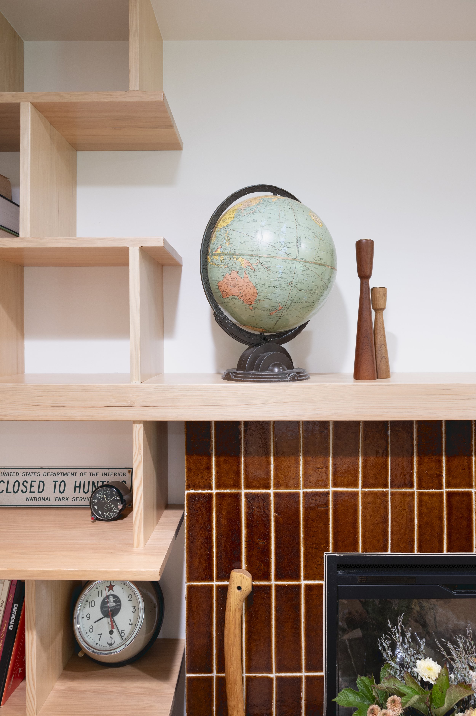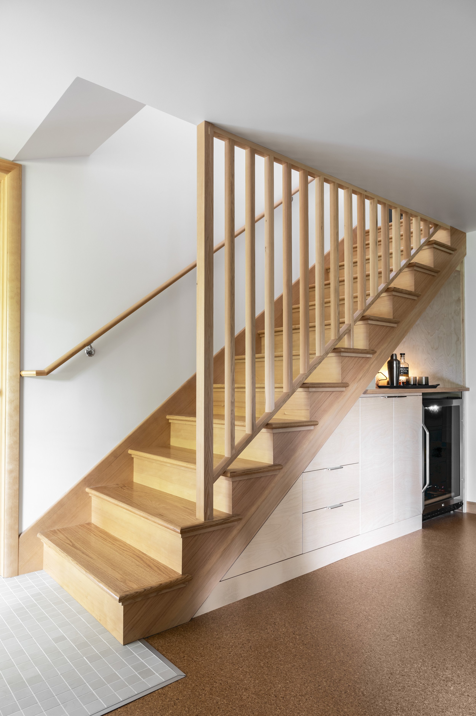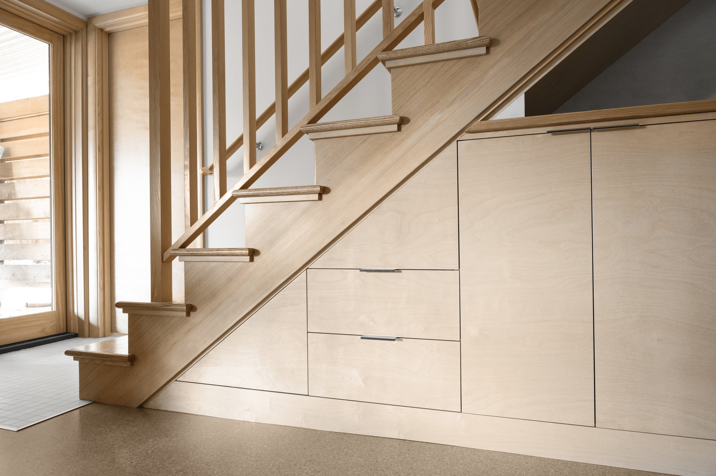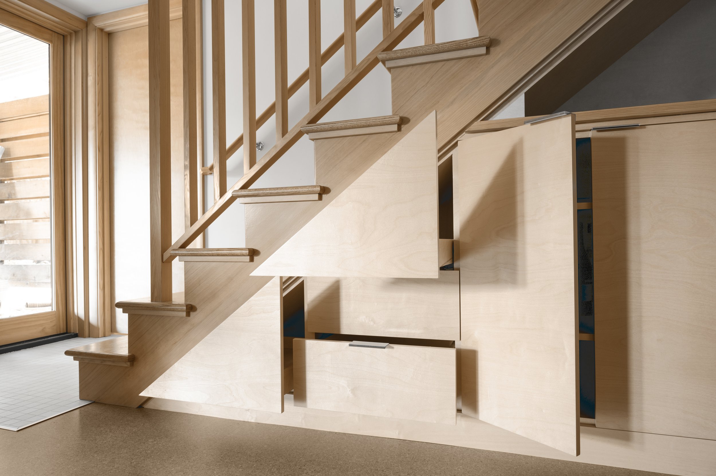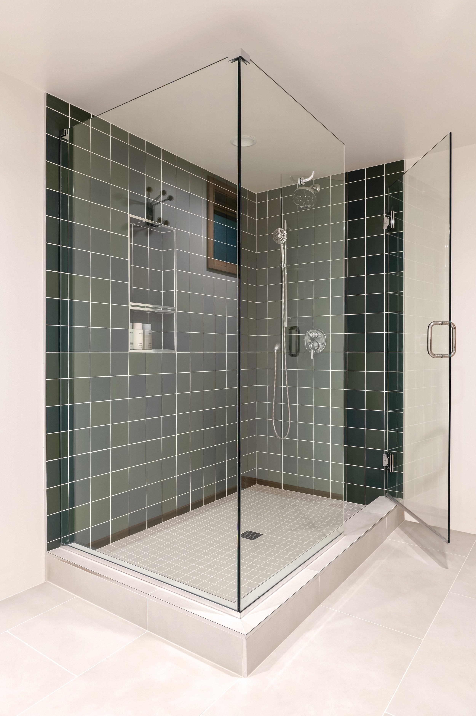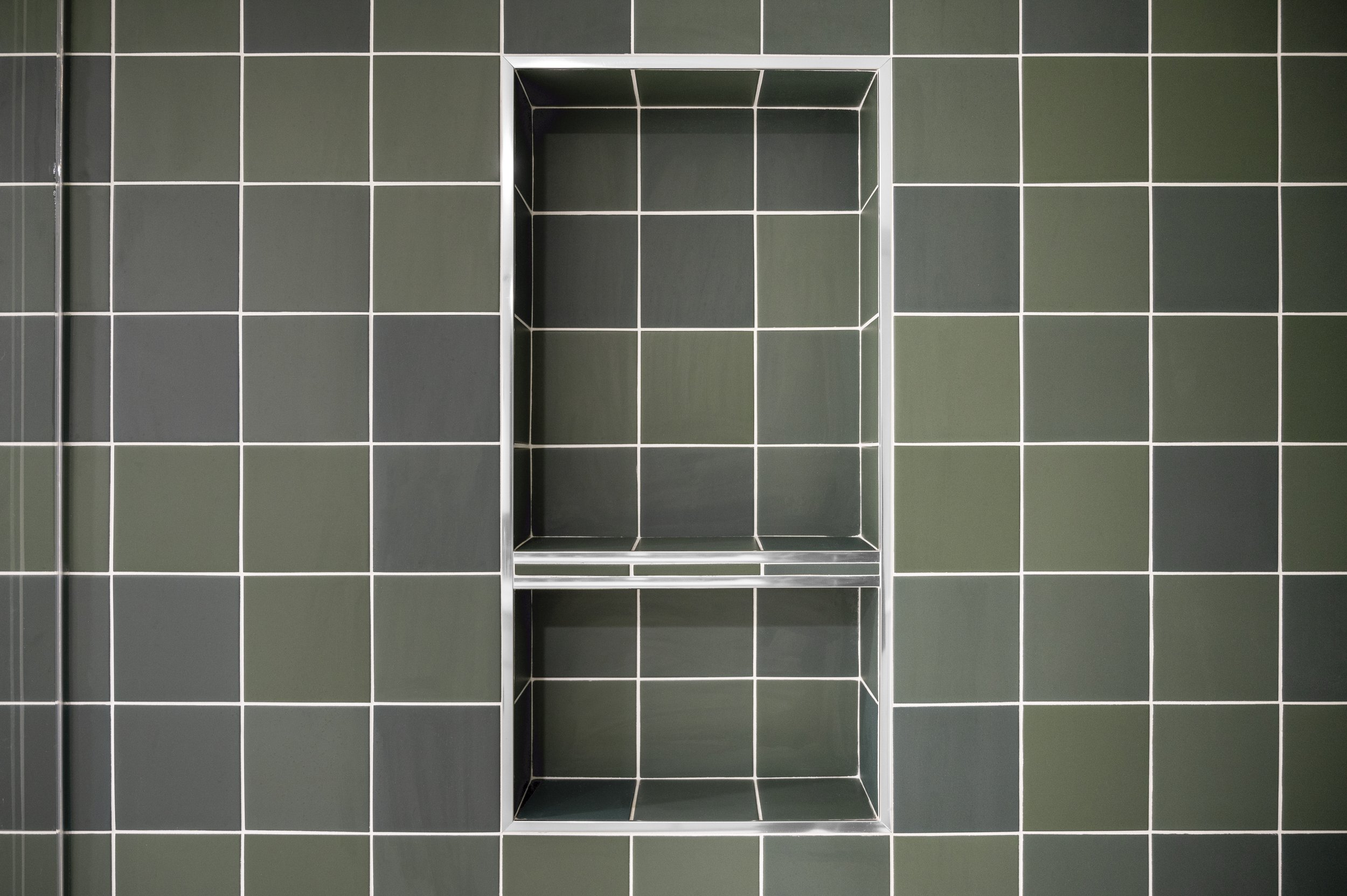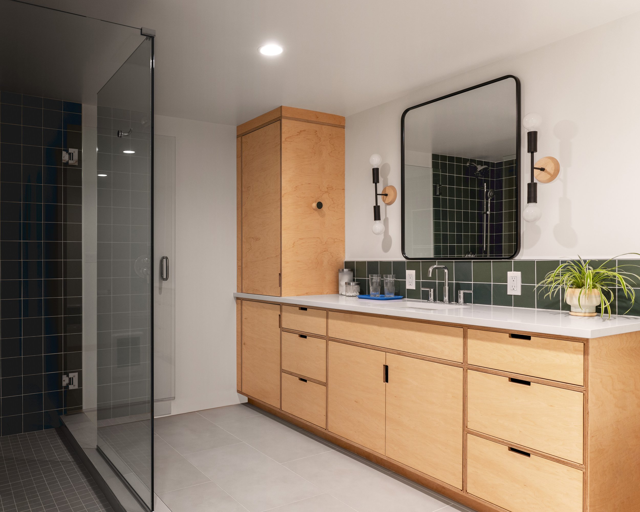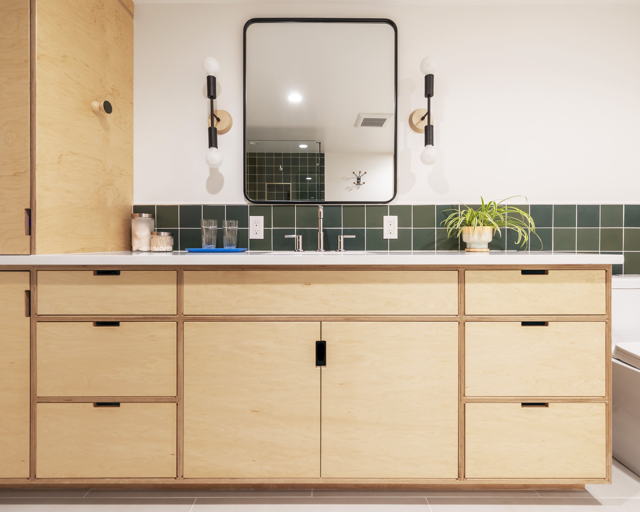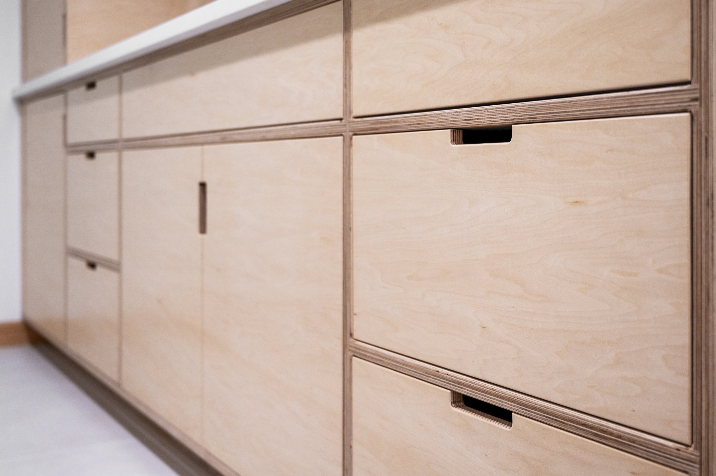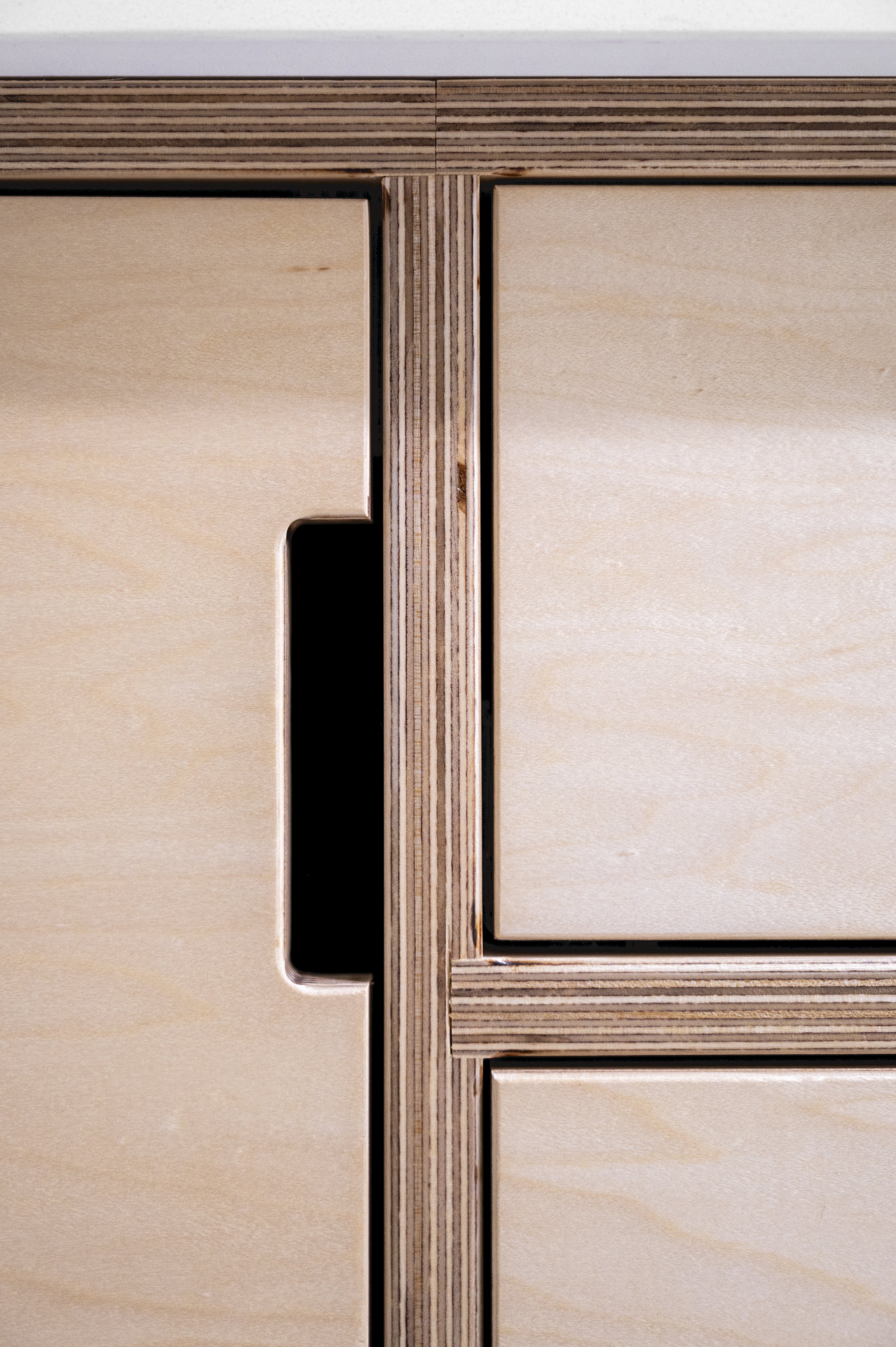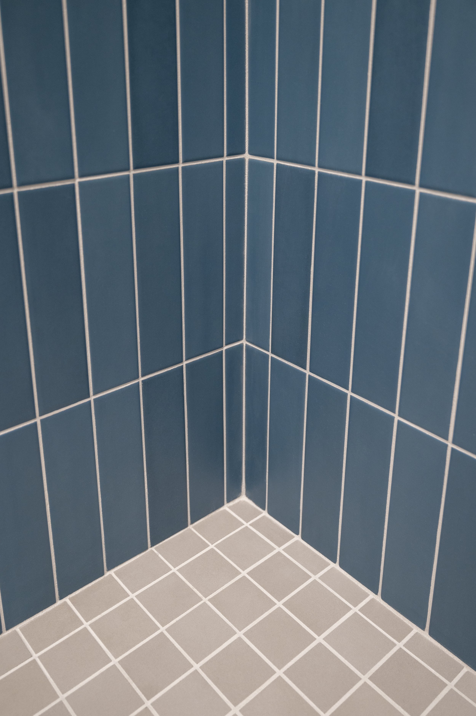Daylight Basement Remodel
Our client came to us in want and need of more useful space within their existing home’s constraints. The basement programing was cluttered by an assortment of functions and a meandering layout, limiting the usefulness of the space as a whole. An existing family room was in a partially demolished state, eagerly awaiting it’s makeover, and serving as temporary storage in the meantime. An odd ensuite bathroom, laundry/utility space, and dark storage room were all needing updating and re-imagining. This was the obvious first area of focus for the house as a whole.
Updating the home’s heating system to ductless mini-splits, and installing a tankless water heater, enabled the removal of low-hanging ductwork, and freed up valuable floor and head space. A new generous ensuite bathroom and walk-in closet instantly transformed the bedroom to the best in the house. The laundry room functions were consolidated by utilizing a stacked washer/dryer, with access off of a new central hallway, allowing room for a super cute powder bathroom to serve the family room. Additional storage was built into the hallway wall and carved out from under the stairs.
The final product is a very reimagined basement, featuring a cozy tiled hearth in the family room, the cutest powder bath we’ve ever seen, and a much improved functional flow throughout.
Southwest Portland, OR / Completed 2023
General Contractor: SageFields Construction
Engineer: Nest Structural Engineering
Photographer: Robb Farrington
