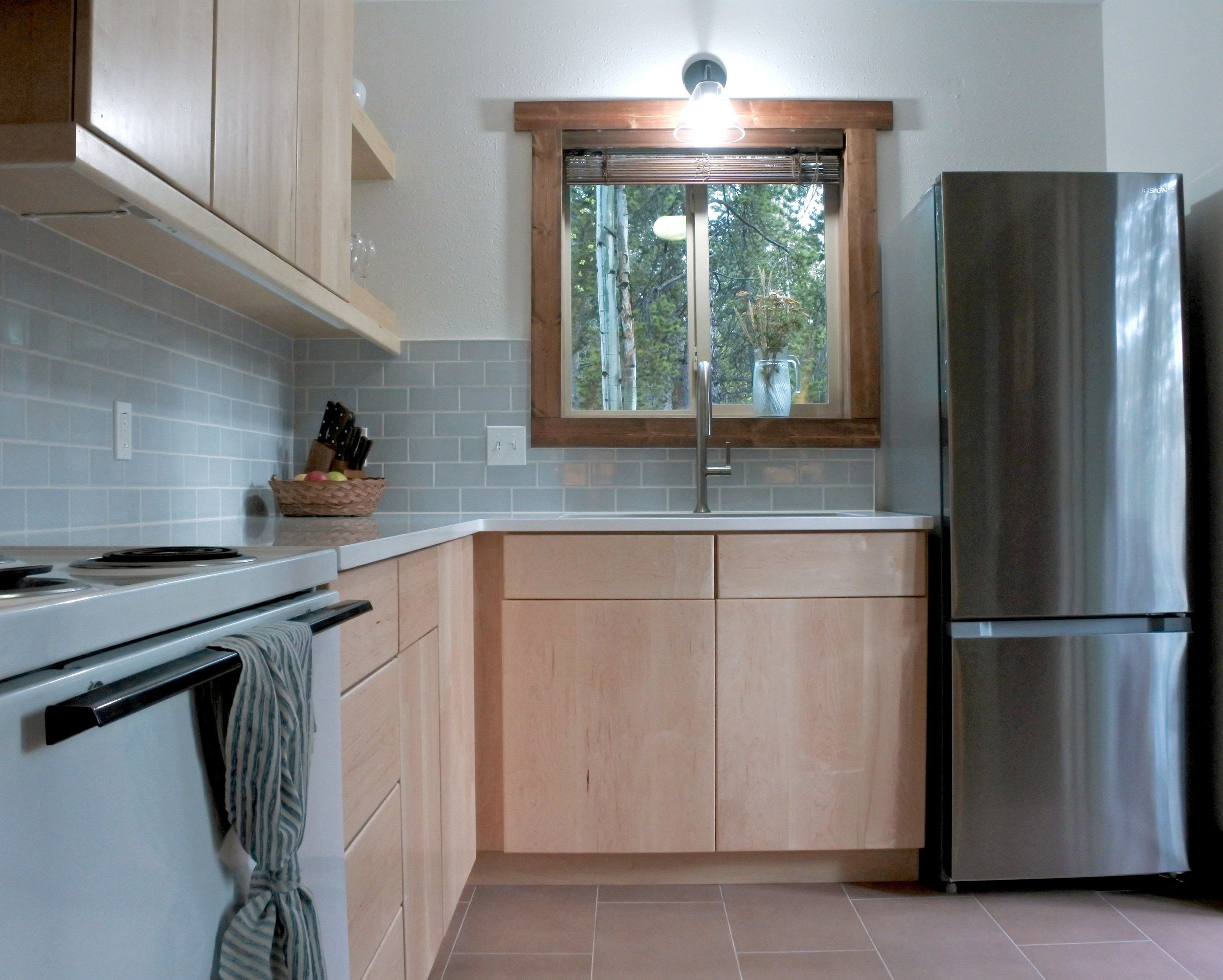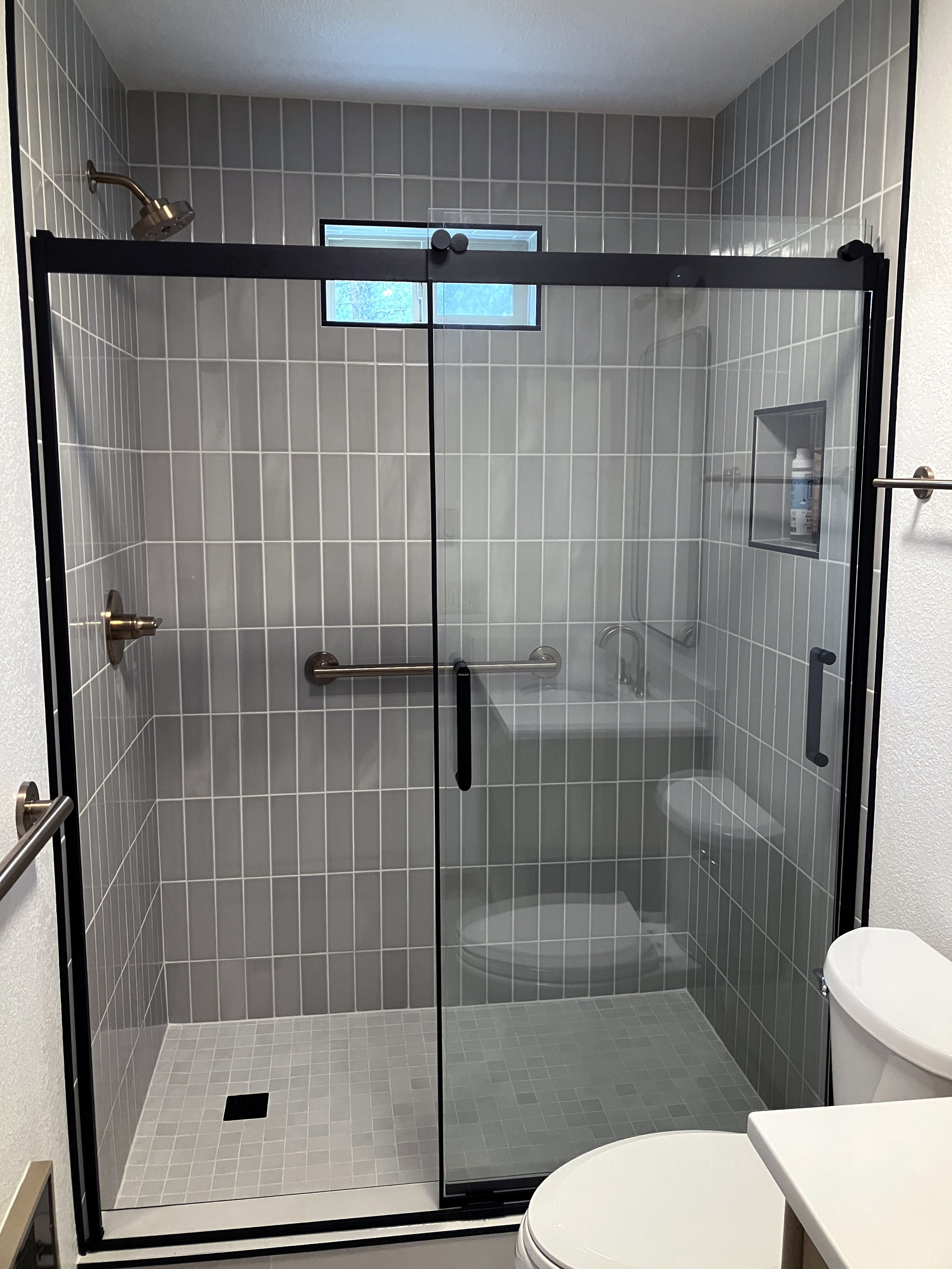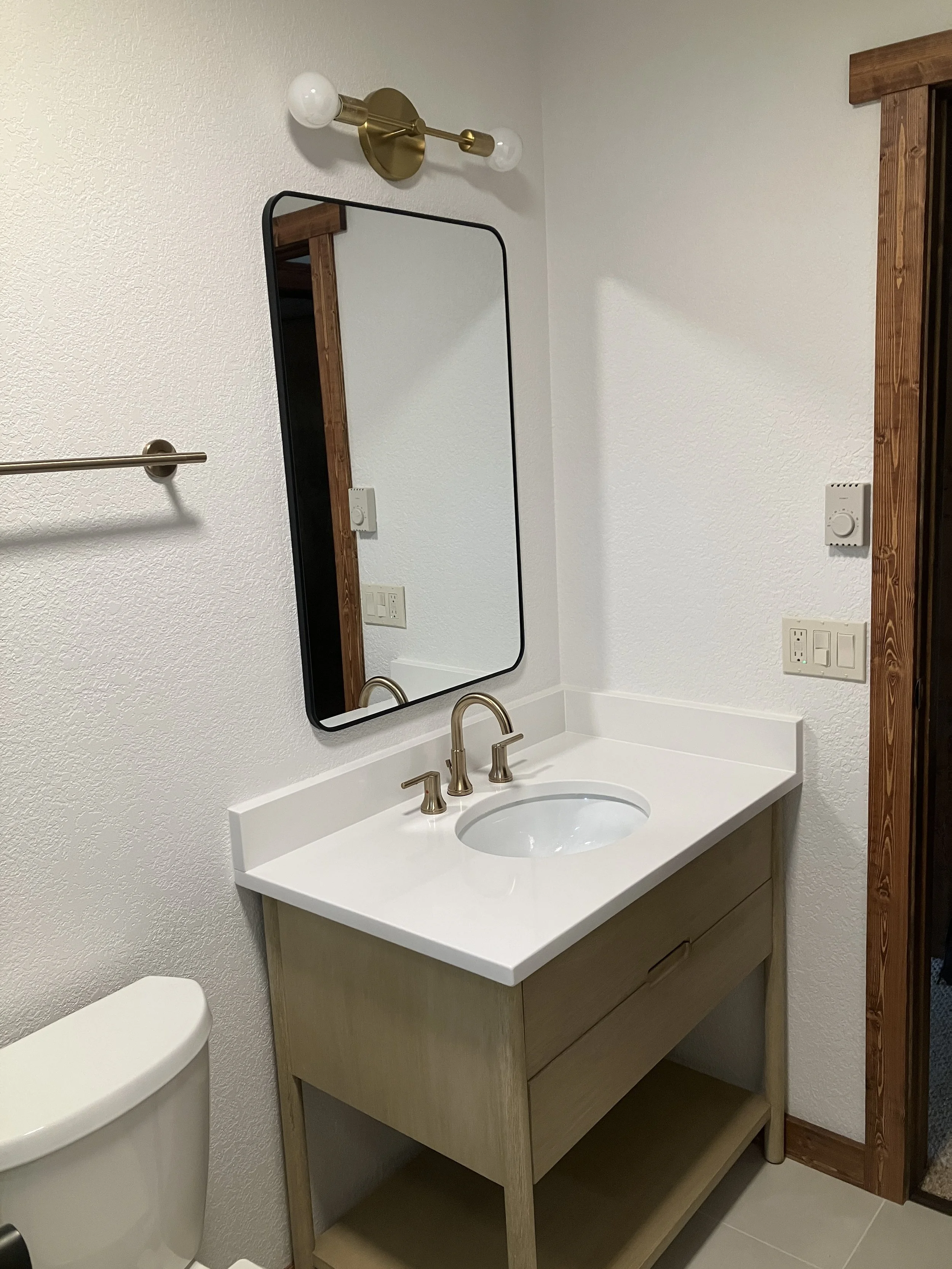Cabin Refresh
Note: we could not find an architectural photographer in this remote part of Colorado*
A family cabin in Colorado was in need of a kitchen and bathroom refresh. Originally built by father & son in the 1970s as a weekend retreat from the demands of medical school in Denver, the property has been well loved as a high-country family cabin ever since. The original fixtures and finishes were in need of repair, and the space was feeling dark and cramped by modern standards.
In the kitchen, great care was taken to honor the original, and beloved, material pallet, while cheery wall tile and white counters brighten the space considerably. A correctly sized sink and refrigerator work wonders on creating useable space without expanding the existing footprint, and a LeMans blind corner organizer unlocks the corner cabinet for storage.
The theme is carried into the bathroom, where the small original bathtub was replaced with a spacious low-threshold shower pan. The vanity and toilet were modernized, and again, sized correctly for the existing space.
With this refresh complete, and the original builder now a grandfather, the family cabin is ready for its newest generation.
Fairplay, CO / Completed 2023
General Contractor: Ten-Mile Framing & Remodel






